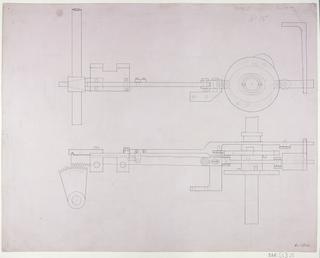

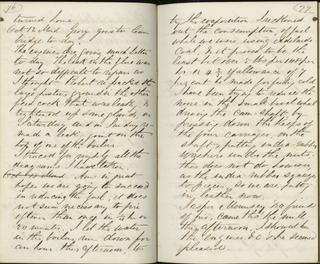
Pages 76 and 77 of Jeremiah Head's diary
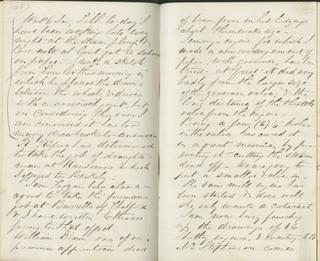
Pages 146 and 147 of Jeremiah Head's diary
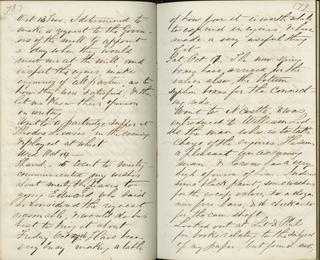
Pages 78 and 79 of Jeremiah Head's diary

Sixth front flyleaf and page 1 of Jeremiah Head's diary
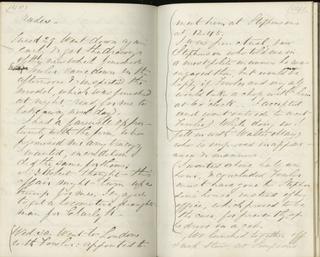
Pages 140 and 141 of Jeremiah Head's diary
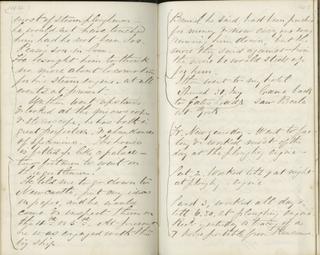
Pages 144 and 145 of Jeremiah Head's diary

Pages 142 and 143 of Jeremiah Head's diary
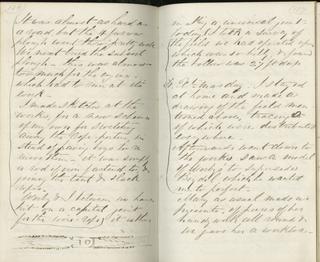
Pages 136 and 137 of Jeremiah Head's diary
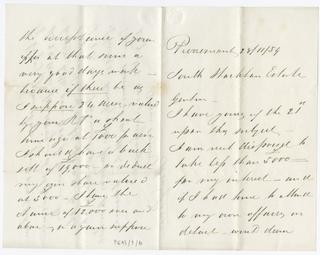
Copy Letter from Henry Pease
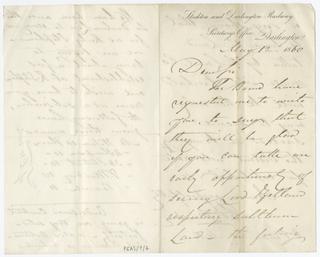
Letter from Thomas MacNay to Henry Pease
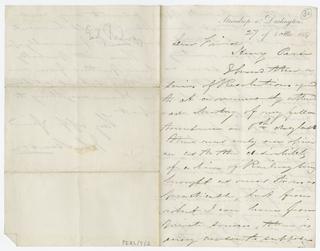
Letter from John Stanton to Henry Pease
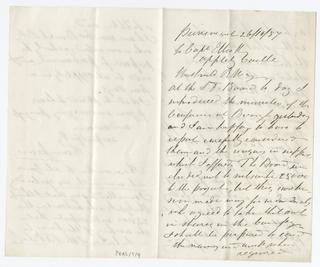
Copy Letter from Henry Pease to Captain Elliot
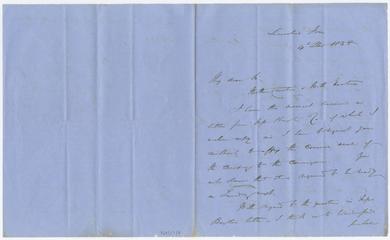
Letter from R. Lowck-Webb to Henry Pease
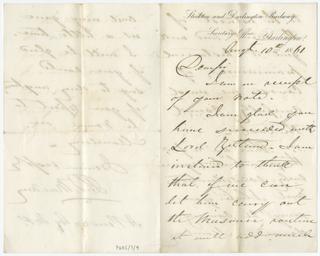
Letter from Thomas MacNay to Henry Pease
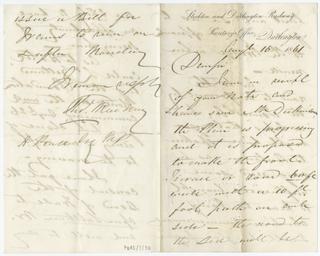
Letter from Thomas MacNay to Henry Pease
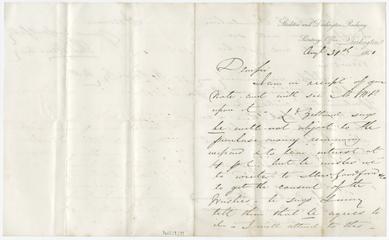
Letter from Thomas MacNay to Henry Pease
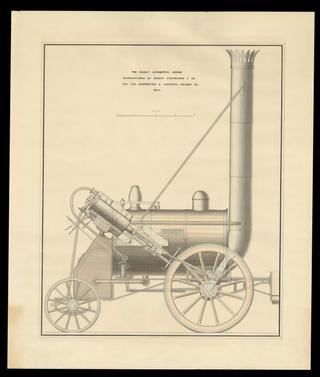
Side elevation of the Rocket locomotive engine
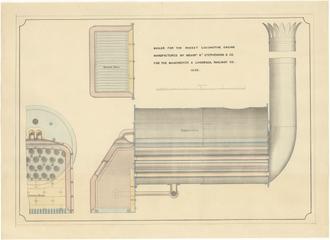
Sectional drawing of the engine boiler
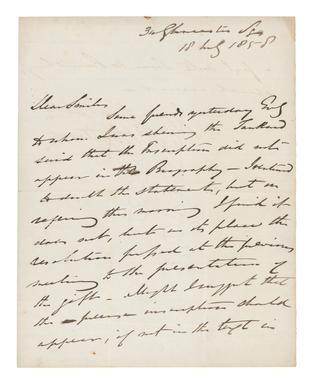
Letter from Robert Stephenson to Samuel Smiles
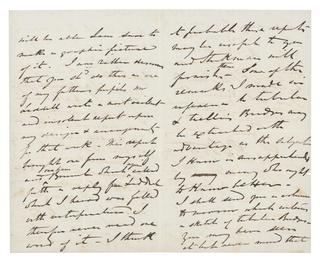
Letter from Robert Stephenson to Samuel Smiles
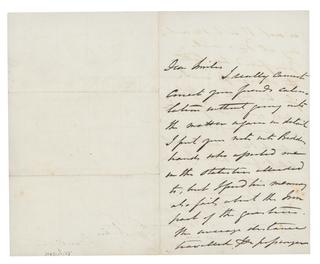
Letter from Robert Stephenson to Samuel Smiles
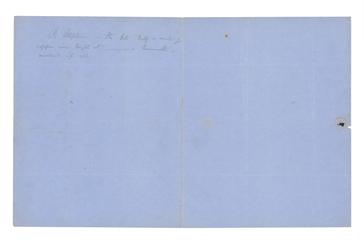
Letter from Robert Stephenson to Samuel Smiles
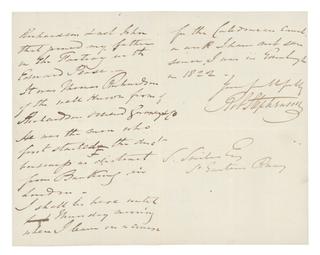
Letter from Robert Stephenson to Samuel Smiles
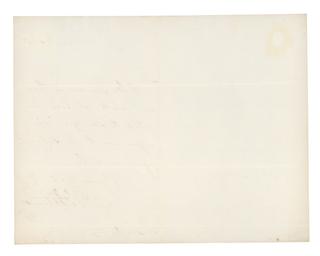
Letter from Robert Stephenson to Samuel Smiles

Locking motions for carriage column.
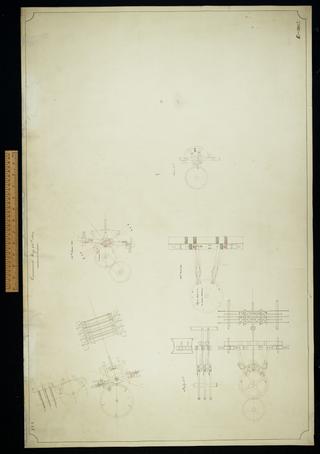
Untitled, showing details of parts, including figure wheel to receive addition.
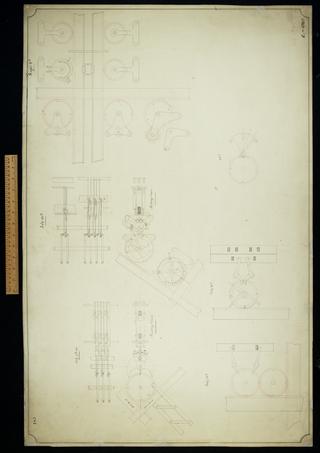
Untitled. Shows details of mill and store racks, and breaking and making chains.
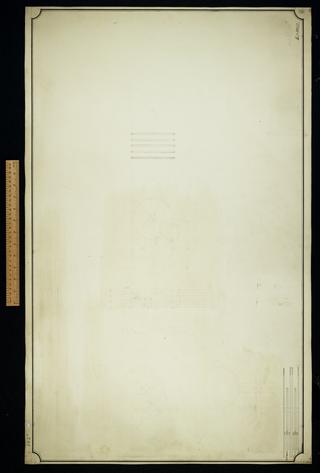
Untitled pencil layout, includes mill racks.
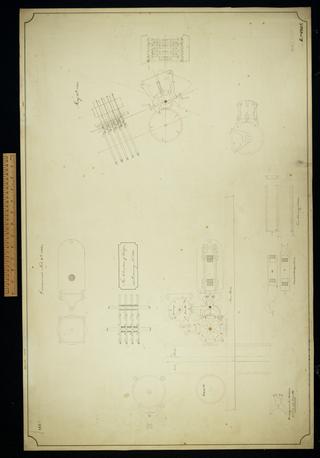
Untitled sketches of various machine parts such as carriage, store rack, warning arm, wedges bars and tens warning slides. Plans and elevations.
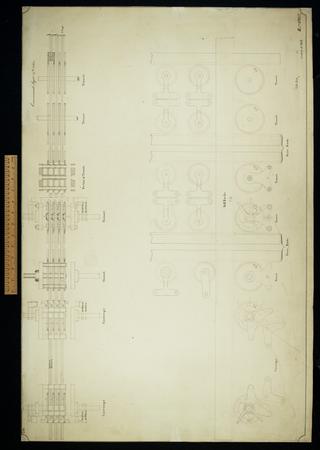
Untitled. Probably a plan and elevation of mill rack connections.
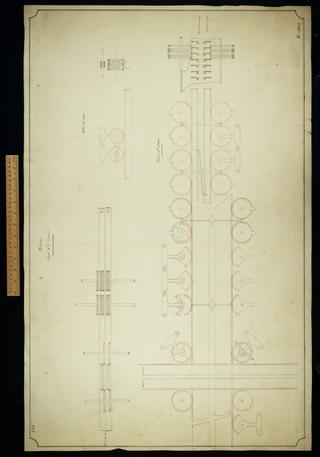
Probably a plan and elevation showing store and mill racks.
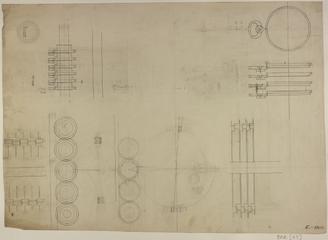
Untitled rough sketch of machine parts.
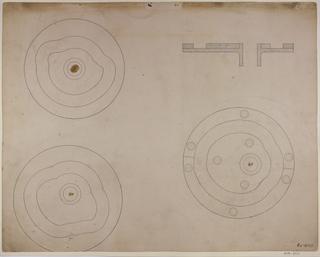
Untitled. [Drawings of cams]
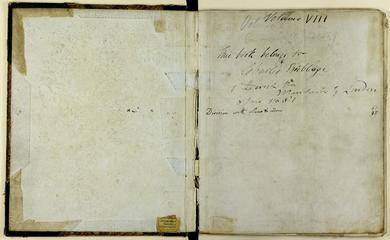
Scribbling Book Volume VIII
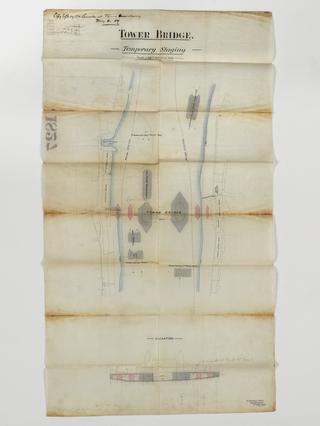
Temporary staging

Untitled. [Operations for the Analytical Engine]
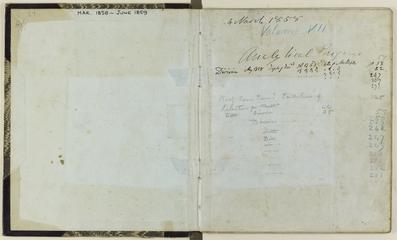
Scribbling Book Volume VII. Analytical Engine.
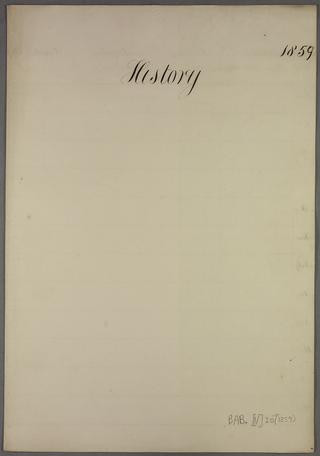
History.
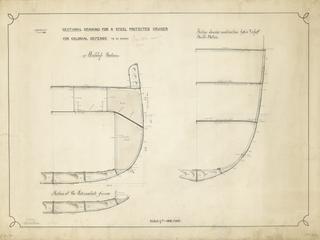
Drawing entitled 'Sectional Drawing for a Steel Protected Cruiser for Colonial Defence to be named'
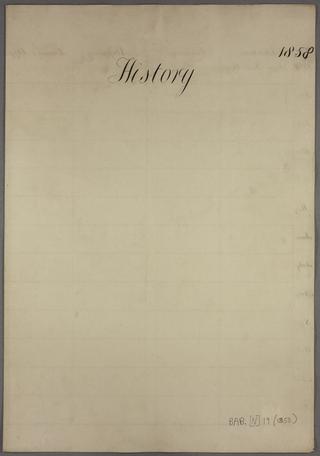
History.
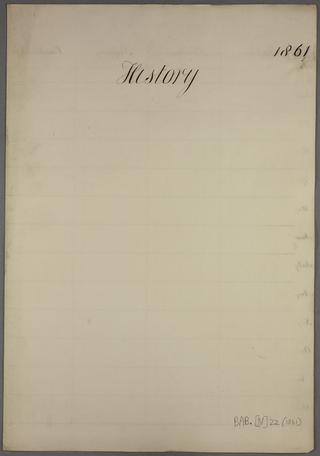
History.
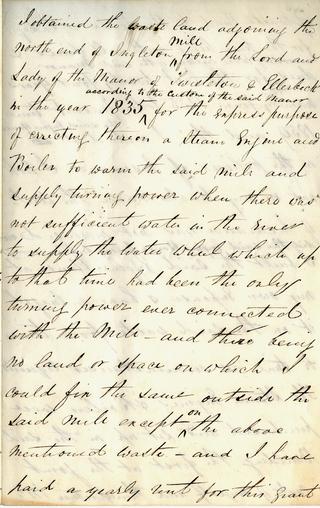
A note relating to the steam engines at the Ingleton Mill

Union Patriotic Envelope No. 2 Cotton Is King!
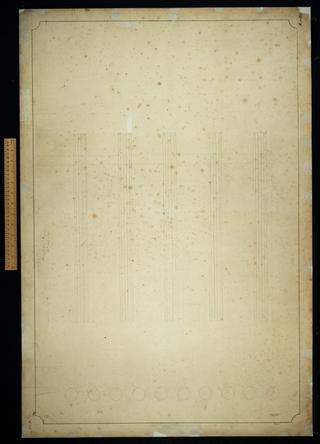
Analytical Engine (appears incomplete).

Rough draft of Universal Machine Tool. Designed and employed for obtaining the different motions.

Carriage with tens warning. Sheet 3.
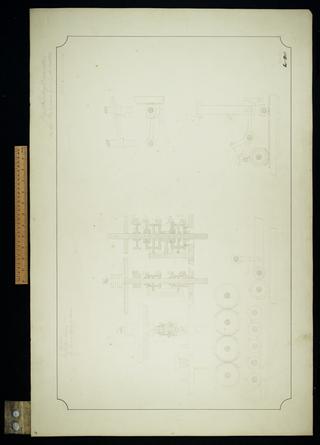
Digit counting apparatus on the two upper wheel selectors.
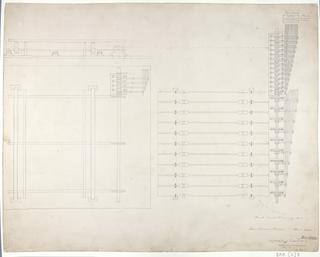
Store variable selectors. Superseding drawing No 2.
